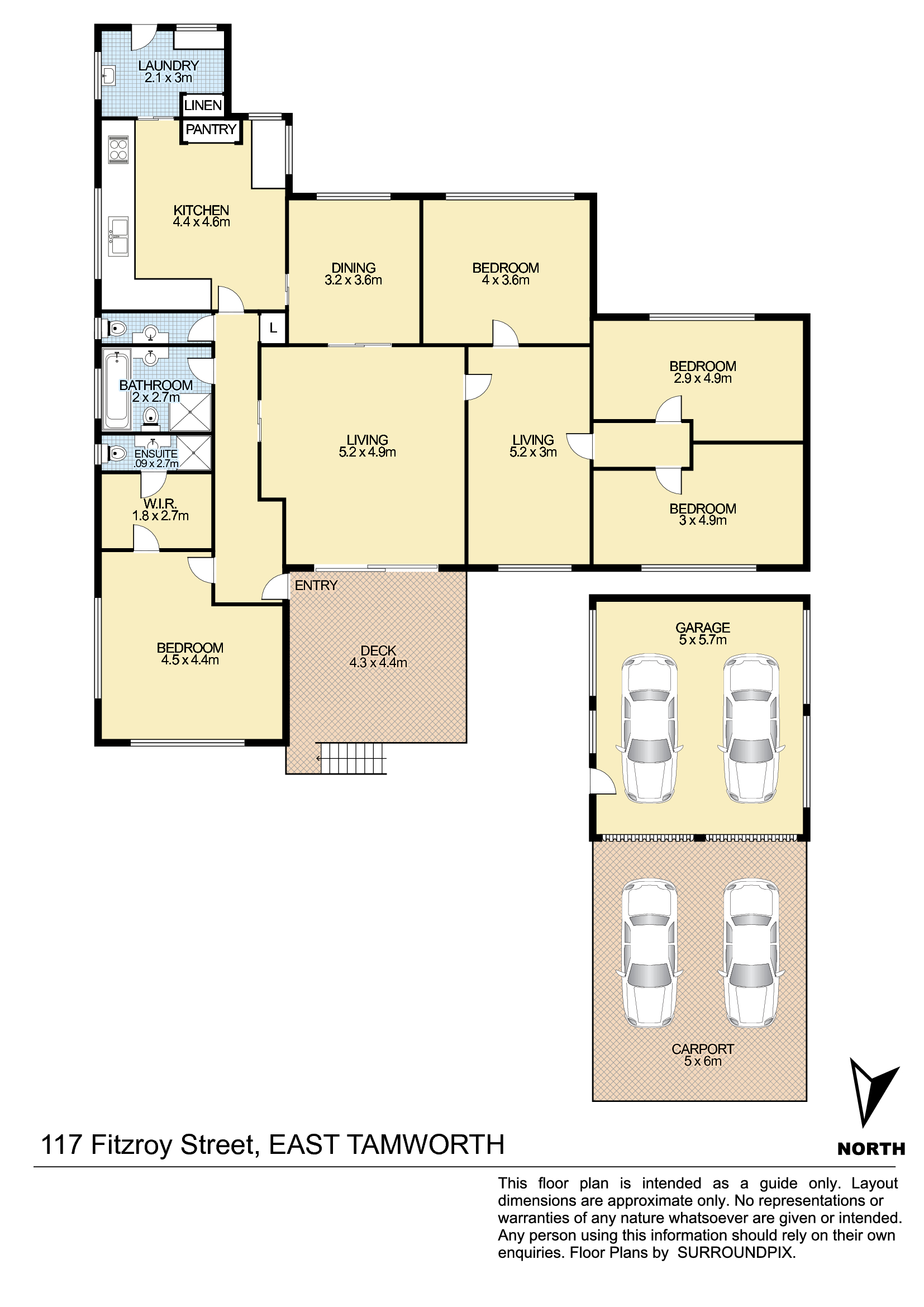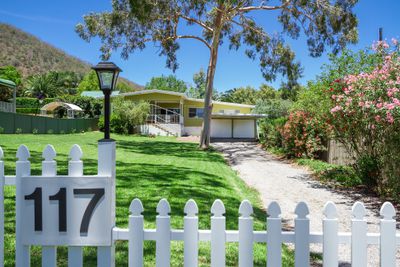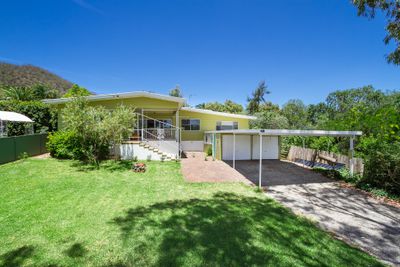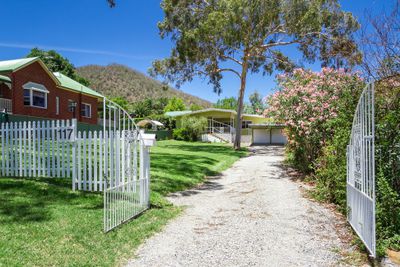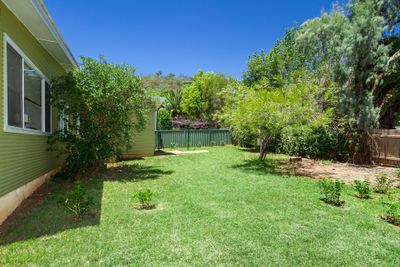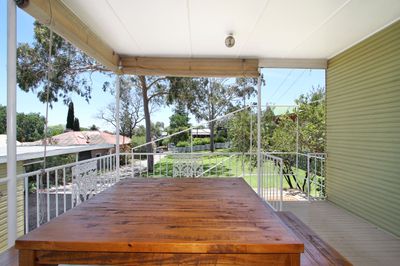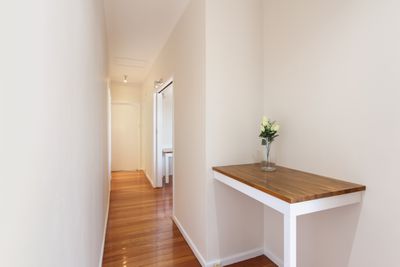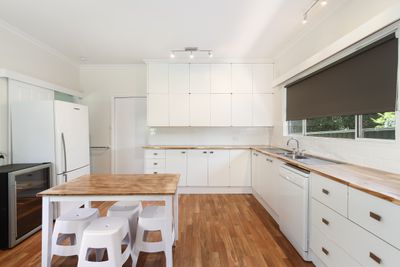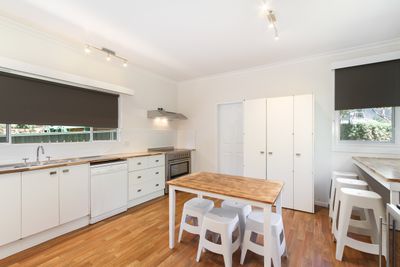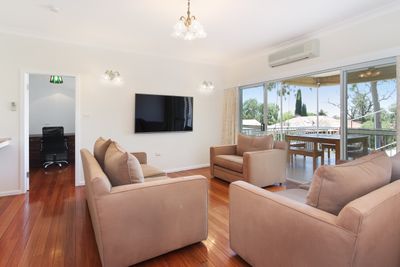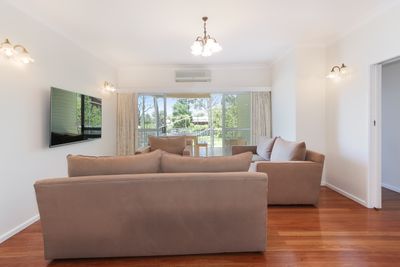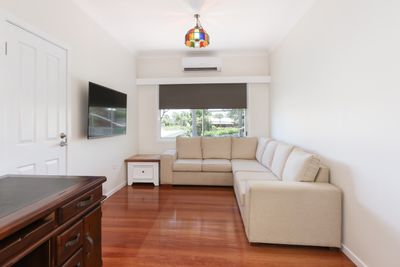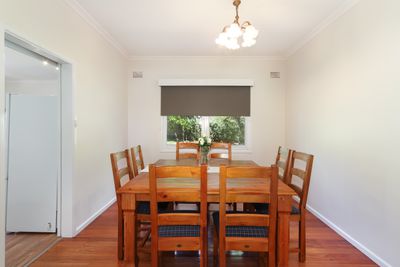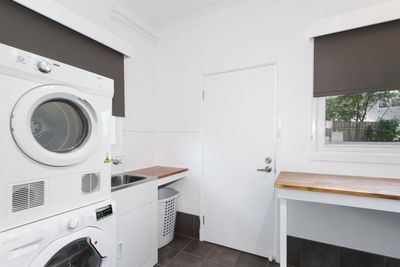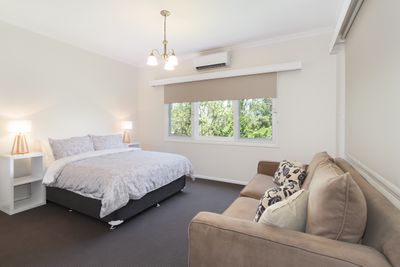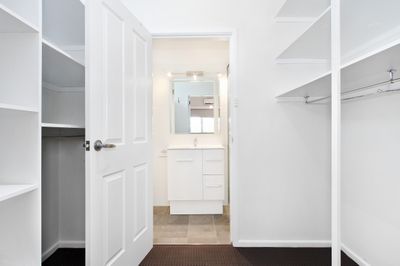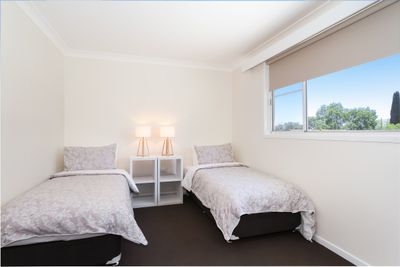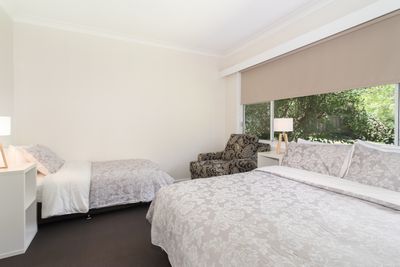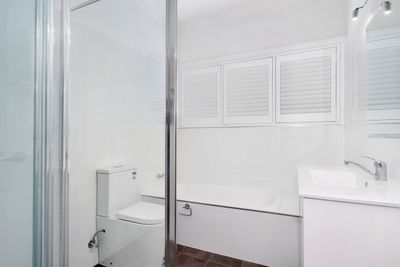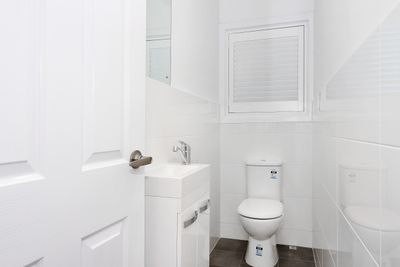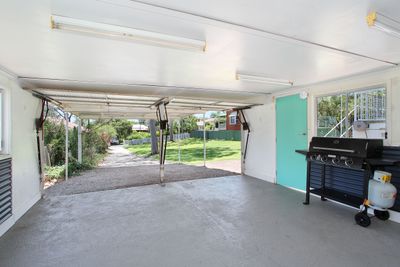>>> AVAILABLE MID AUGUST 25<<<
4 Double Bedrooms > 2 Bathrooms > 3 Toilets/Vanities.
The property is furnished, not serviced.
Weekly rent includes water, power, lawn & yard maintenance (done on the weekends).
You will love the location, setting and the vibes of this 1962 timber classic.
The home is set back from the street on a 1,303 Sqr mtr block and enjoys a massive fenced front yard for family, shaded by two beautiful lemon scented eucalypt gum trees.
Fast Facts:
• 4 x Double sized bedrooms.
• 2 x Bathrooms.
• 3 x Toilets & vanities.
• Large dining room seats 8 with more seats available.
• Large eat in kitchen with 900mm cook top/oven & dishwasher.
• Laundry has 7.5kg front load clothes washing machine & 4.5kg dryer.
• 2 x Separate living areas both with wall mounted 4k smart t.v’s.
• Covered front verandah to enjoy the front yard and stunning sun sets, coffees and your favourite afternoon beverage (seats 8 with more seats available).
• Love a summers afternoon gully breeze? The windows when opened are architecturally designed to capture the natural summers afternoon gully breeze.
• Reverse cycle air-conditioning: there are 3 x wall mounted reverse cycle air conditioning units.
• BRM 1 – Queen bed, walk in robe, ensuite, parents retreat.
• BRM 2 – Queen & single bed, built in robe.
• BRM 3 – Queen bed, open rack wardrobe.
• BRM 4 – 2 x Single beds, open rack wardrobe.
• Please note the 2 x vehicle garage space is used for storage. The 2 x carport spaces fits normal sized vehicles but not 2 x large vehicles.
• NBN & Telstra landline is NOT connected.
• Just 1.3kms to the CBD (all downhill) > 550 Mtrs to the Tamworth City Bowling Club > 900 Mtrs to 'The Courts' formerly the Tamworth Tennis Club (a West League’s venue) 1.4kms to the railway station.
This is a residential family area with and we request tenants / guests to please be considerate a daily 10pm quiet time.
Please do not park / drive / turn vehicles around on the lawn.
***agent interest***
Features
Floor Plan
Floorplan 1
